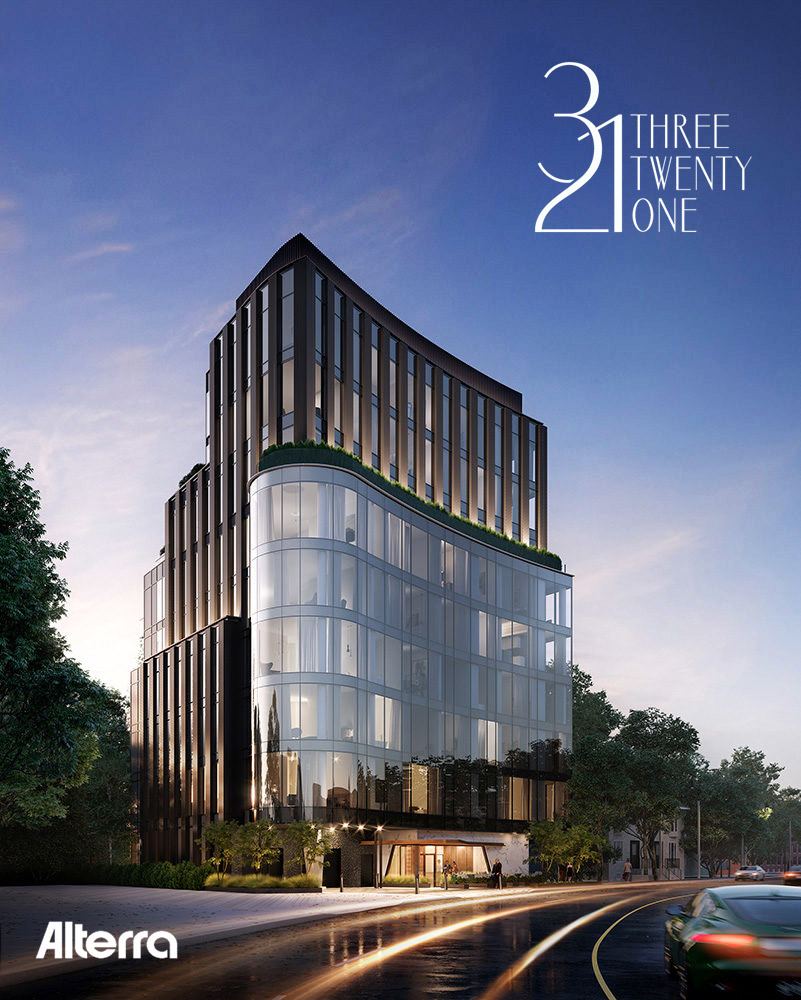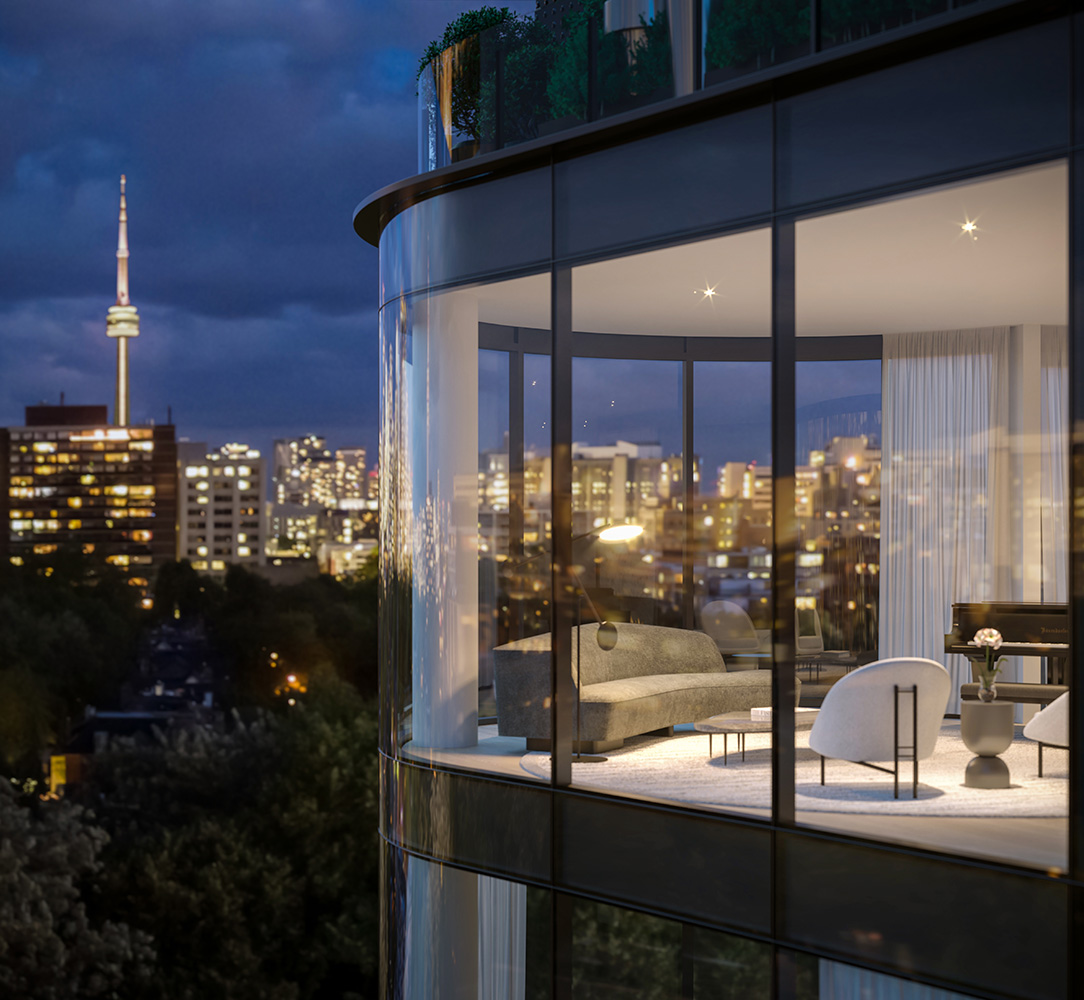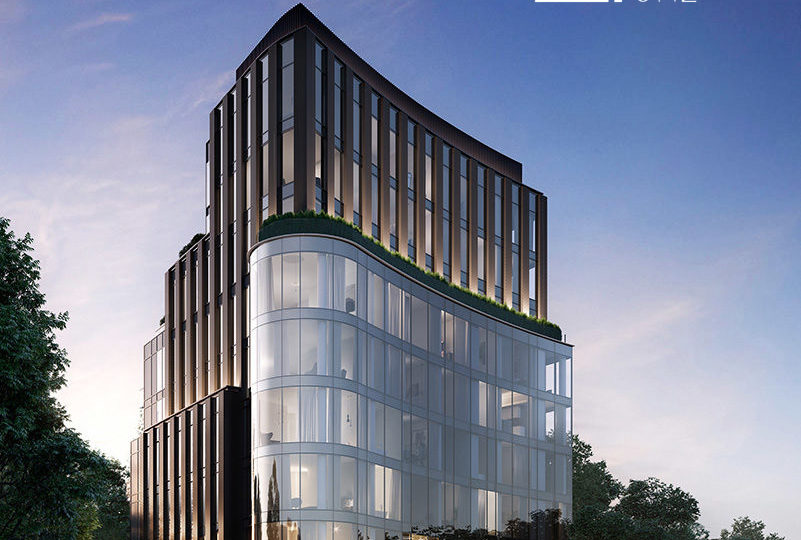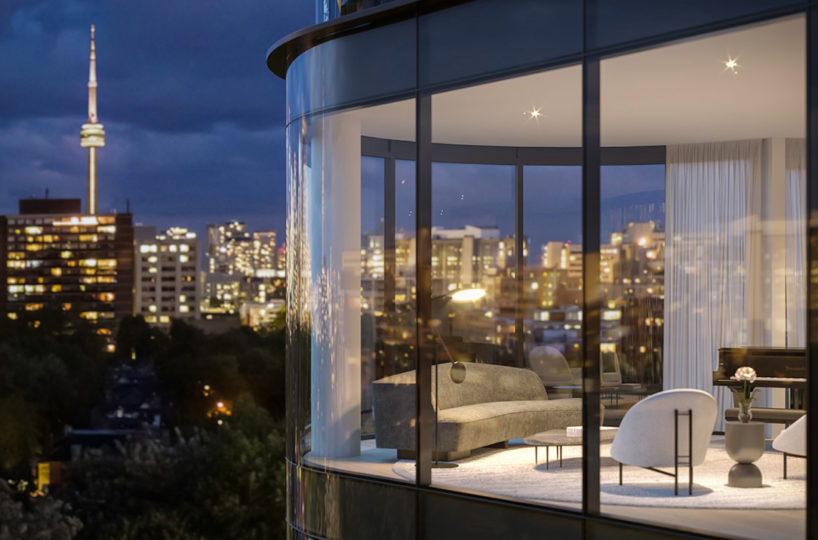| Developer | Alterra |
| Architecture Team | GIANNONE PETRICONE ASSOCIATES INC. |
| Expected Completion | N/A |
| City | Toronto |
| Location | 321 Davenport Road, Toronto |
| Building Type | Luxury Penthouse Condominium |
| Sales Status | Now Selling |
| Proposed Units | 18 Units |
Contact us today to receive your McDADI VIP Package including VIP Floorplans, Pricing and Platinum Incentives.
*See Sales Representative for further details
About the Development
Upon entering this impressive architectural creation, you are immediately enveloped by a haven of luxury. Sleek interiors take their cues from the distinctive idyllic character of the building’s architecture. Elegant yet affable, every painstaking detail is deliberately chosen to exceed the highest standard of quality and design available in this City.
321 Davenport will be one of the most significant iconic residential buildings ever to be built in Toronto.
Set in a reserved area that blends suburban and urban charm in one quintessential neighbourhood, 321 Davenport brings elegance to new heights.
Known as The New Annex, including Admiral Road, Lowther, Boswell, and Elgin Avenues, Davenport Road is among the most premier boulevardsin the city, home to Toronto’s majestic heritage establishments. Nestled amongst the greenery of the Annex neighborhood on three sides, while facing Davenport Road, the building itself embraces the dynamic nature of its superb location by expressing a sophisticated, design-forward presence.
Designed by the acclaimed Giannone Petricone Associates Inc., a Toronto based design firm, 321 Davenport is a salute to their unsullied passion. Known for fashioning provocative spaces with an innovative use of materials, Giannone Petricone Associates’ projects delight in their acknowledgement of the city at all scales. Their practical and emotive transformation of spaces, surfaces and details imbues projects with both intellectual and sensorial pleasure.
The result is structures that are imaginative, responsive and beautifully crafted. The result is 321 Davenport.
SUITE FEATURES
- Suites feature approximately 10’ ceilings throughout**
- All interior doors to be oversized 8’ high solid core doors. Choice of contemporary flat slab or single inset panel style paint grade doors and choice of designer lever hardware
- 8” high contemporary profiled paint grade baseboards
- 4” wide contemporary profiled paint grade casings
- Walls, doors, trim, and baseboards will be painted to a designer-ready prime finish
- Oversized 8” wide plank white oak hardwood flooring in selection of stain finishes
- Choice of hardwood floor or natural stone tile in Foyer**
- Designer selected natural stone or large format porcelain tile in Bathrooms
- Built-in contemporary linear gas fireplace with floor to ceiling
- surround in natural stone tile or large format porcelain**
See Sale Representative for a Full List of Features and Upgrades.
ALL RENDERS ARE ARTIST’S CONCEPT, PRICES, SIZES, MATERIALS AND SPECIFICATIONS ARE SUBJECT TO CHANGE WITHOUT NOTICE. E.&O.E. Images shown are for illustration purposes only and may not be the exact representations of the actual design and materials used. * We do not represent the builder. Terms & Conditions Apply – See Sales Representative For More Information






