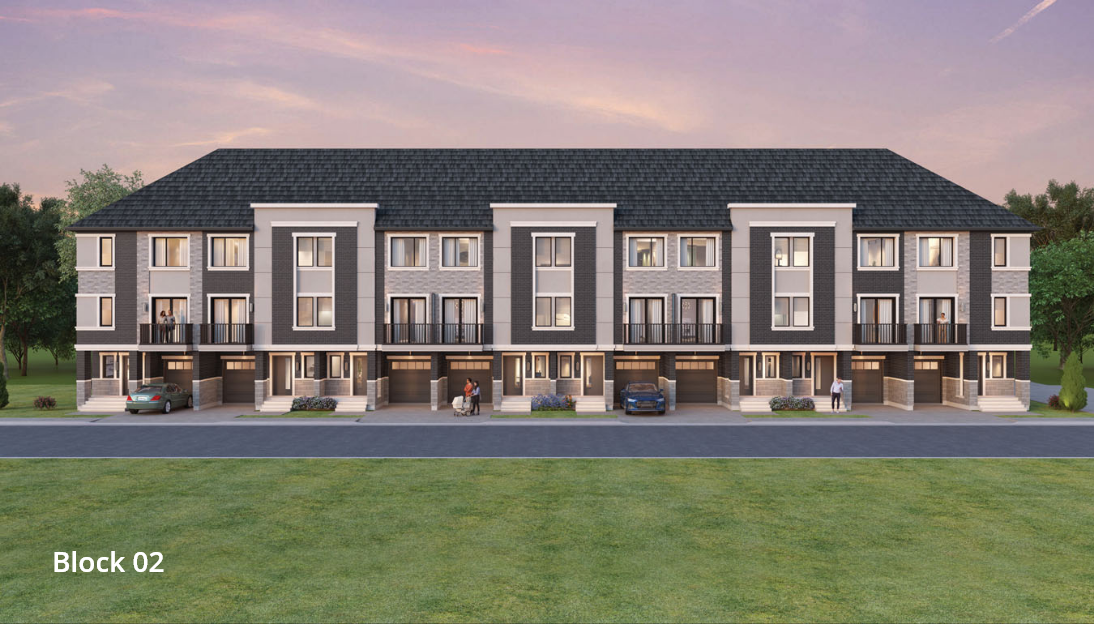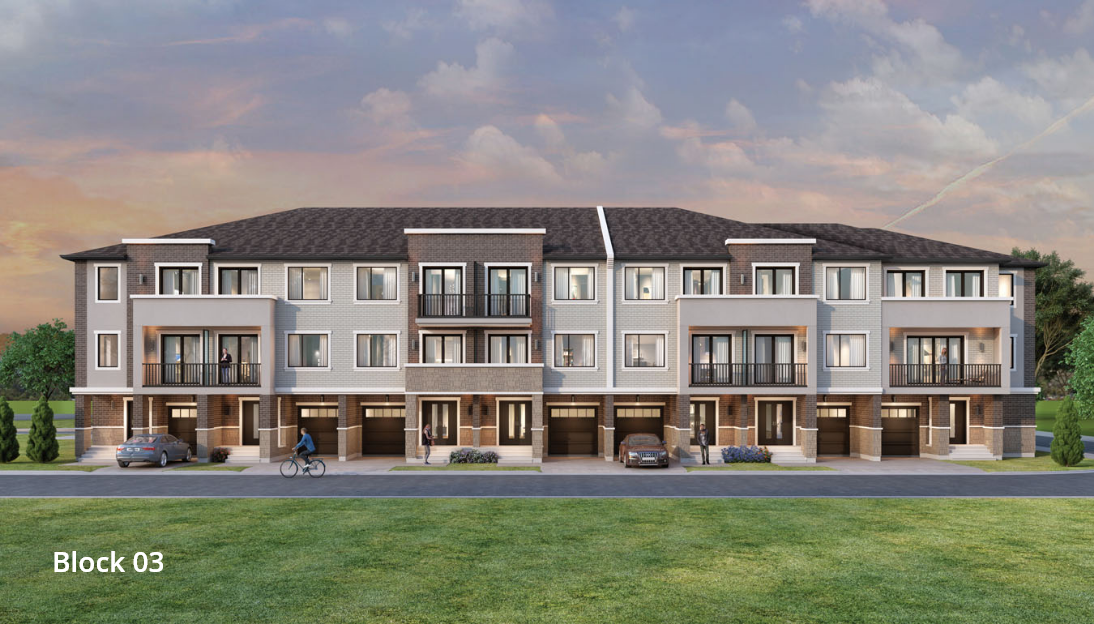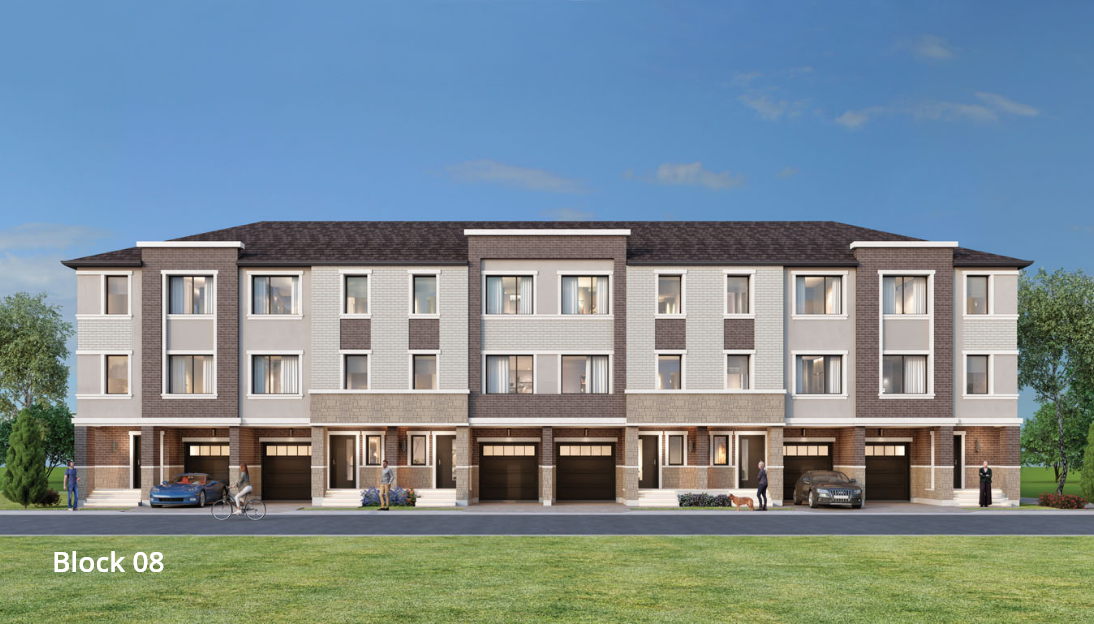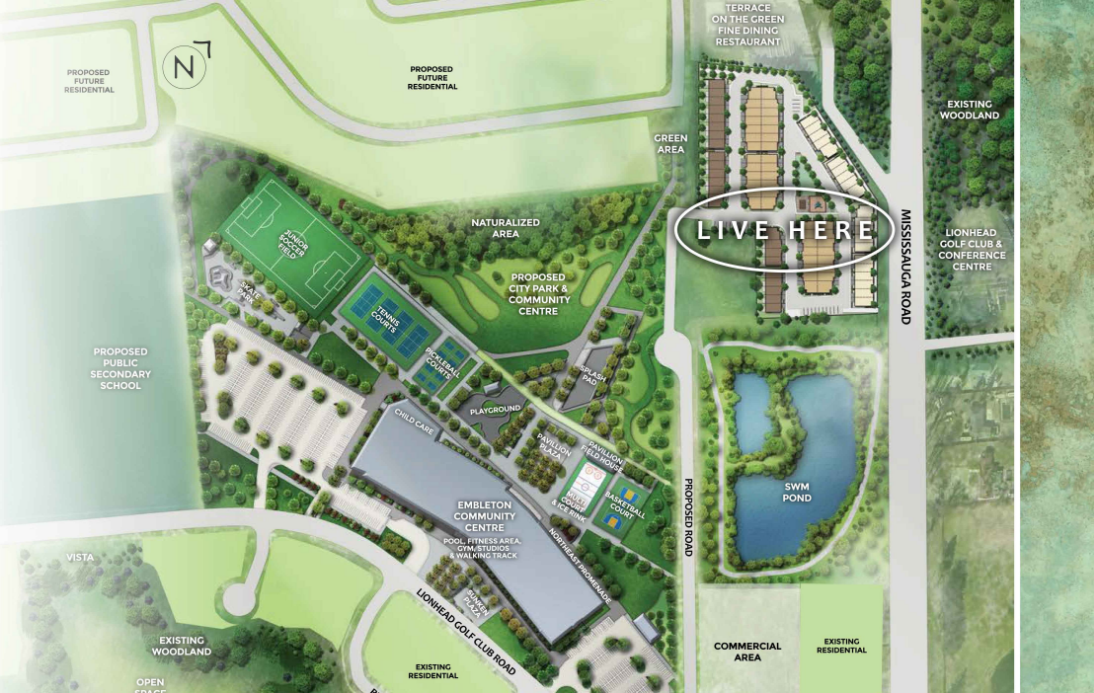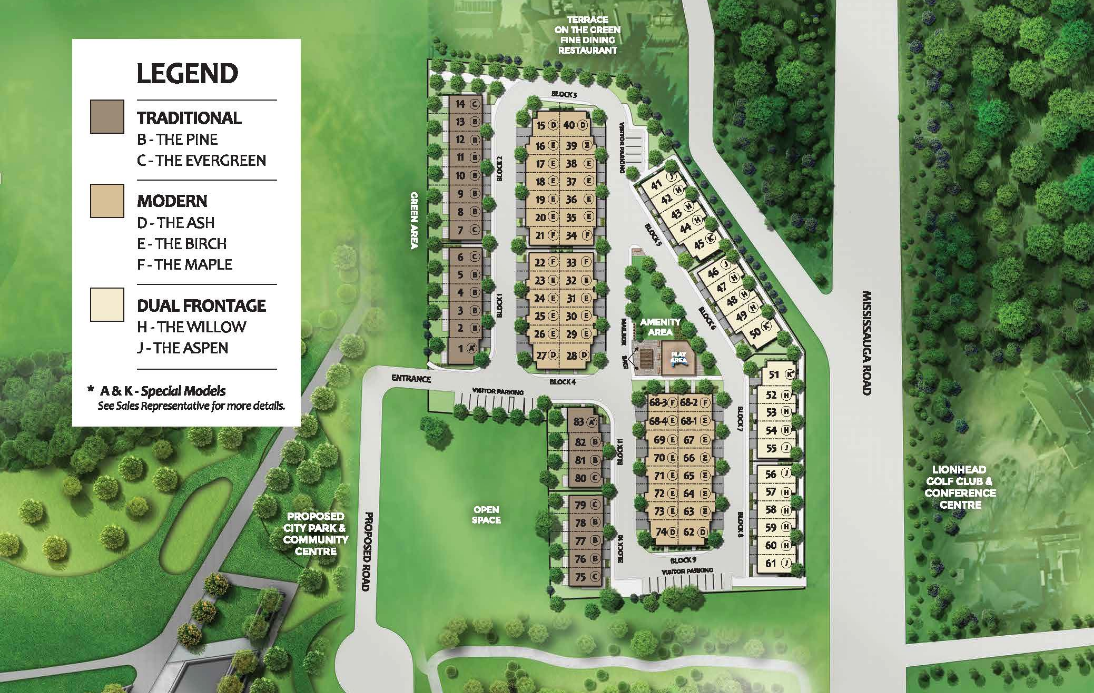Hillsview Towns – Brampton
From 1,801 to 2,309 sq ft
From the $800s
A private townhome enclave surrounded by nature,
between Brampton and Mississauga
Hillsview Towns by Umbria Development Group brings a peaceful new neighbourhood to life at the southern edge of Brampton—perfectly positioned between two vibrant cities, surrounded by greenery, and set high above the valley for incredible views. This exclusive community offers Traditional, Modern, and Dual-Frontage townhomes that blend timeless materials with contemporary design, creating a uniquely balanced expression of style.
Choose from thoughtfully designed homes ranging from 1,801 to 2,309 square feet, crafted with elegant brick, stone, and stucco exteriors. Inside, you’ll find spacious interiors with 9’ ceilings on both the main and second floors, oak staircases and handrails, hardwood on the main level, premium kitchen cabinetry, and ceramic wall tile in bathrooms. Three distinct collections let you personalize your ideal fit—each home built to meet your highest standards with lasting comfort and quality.
Set beside a planned 20-acre park and vibrant community centre, Hillsview offers a lifestyle in perfect balance. Walking trails, ponds, playgrounds, and natural green corridors weave through the area, while schools, shops, restaurants, and commuter access keep daily living convenient. With Lionhead Golf Club and Francis Bransby Woods nearby, every day offers a reason to stay active or simply unwind in nature.
Highlights

15 minutes to downtown Brampton, 20 minutes to Mississauga

Surrounded by ponds, parks, creeks, trails, and mature woodlands

Adjacent to a new 20-acre park with community centre, pool, gym, ice pavilion, courts, and trails

Short drive to Lionhead Golf Club and Francis Bransby Woods

Three distinctive home collections: Traditional, Modern & Dual-Frontage Towns

Developed by Umbria Development Group, rooted in customer care and craftsmanship
Features & Finishes
Elegant brick, stone, and stucco exteriors
9’ ceilings on main and second floors
Hardwood flooring on the main level
Solid oak staircases and handrails
Premium cabinetry in kitchens
Ceramic wall tiles in all bathrooms
Finished flooring in foyer, kitchens, bathrooms, and powder rooms
Pre-wired for cable TV and/or phone in family room, kitchen, and bedrooms
Energy-efficient construction with Tarion warranty
Three distinct collections with flexible design options
Register to view floor plans
and additional info
Community under construction – occupancy begins Spring/Summer 2026
VIP Access by Sam McDadi Real Estate Brokerage
By registering, you agree to receive updates, pricing, and promotional materials about Hillsview Towns from Sam McDadi Real Estate Brokerage and its partners. Your information is protected under our privacy policy and will not be shared without your consent. You may unsubscribe at any time.
Registration Confirmed
Thank you for your interest. You’re now registered to receive exciting updates and relevant information.
One of our agents will contact you soon. Stay tuned!




