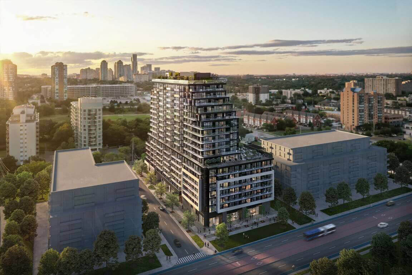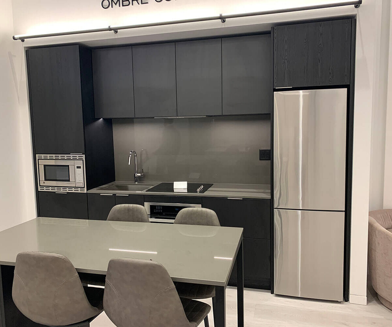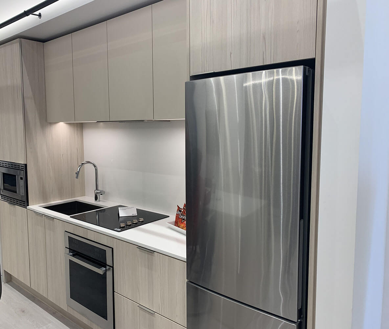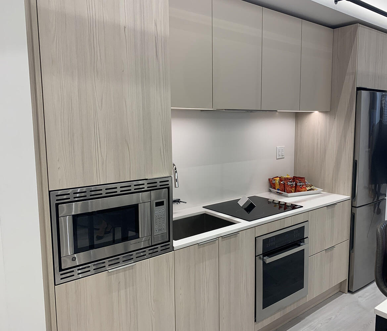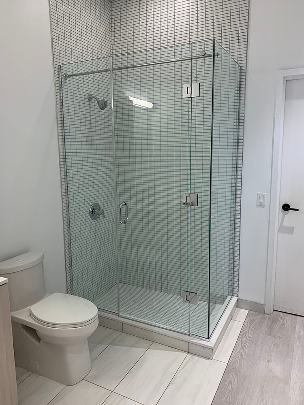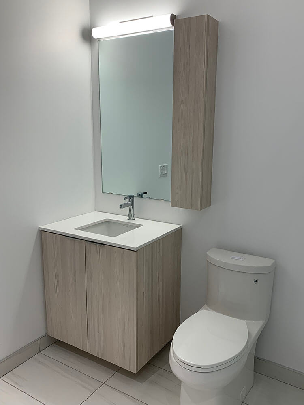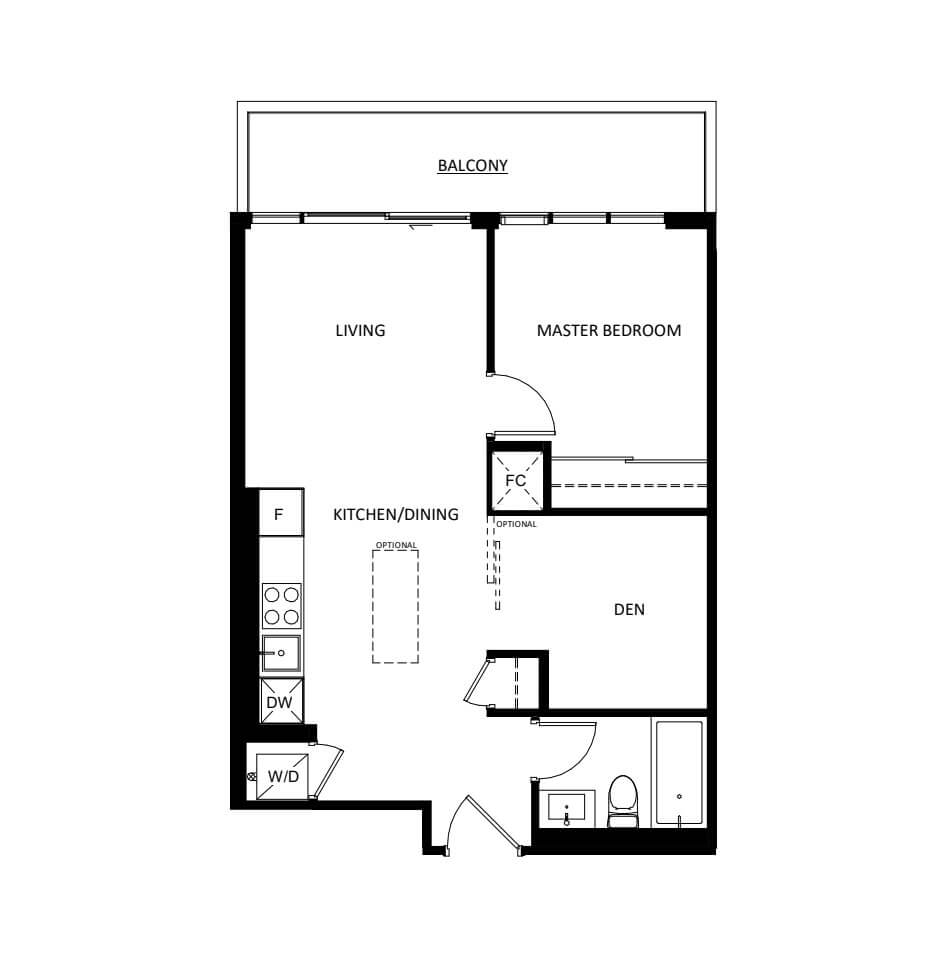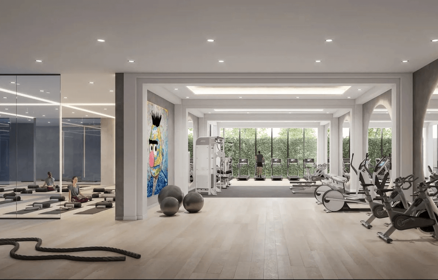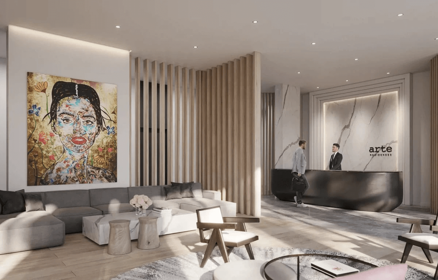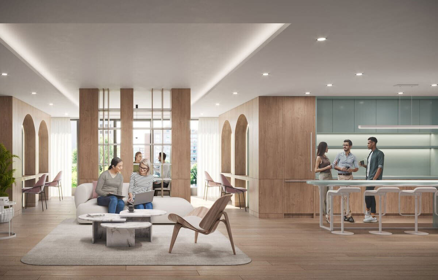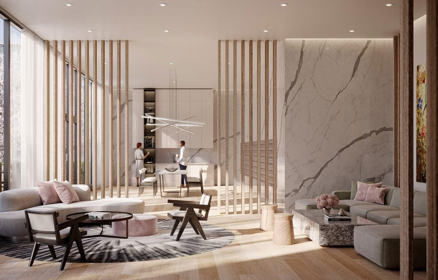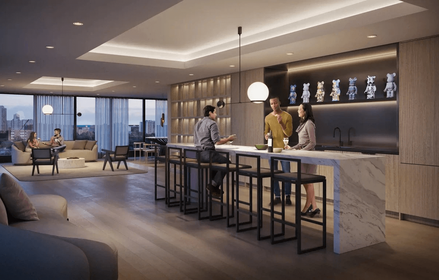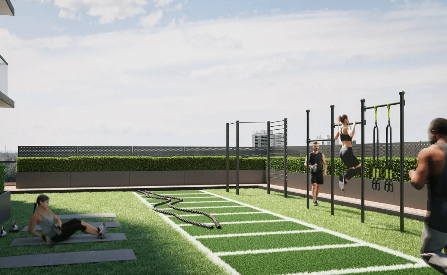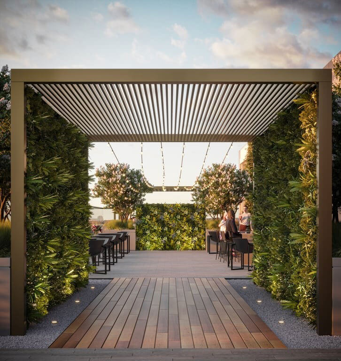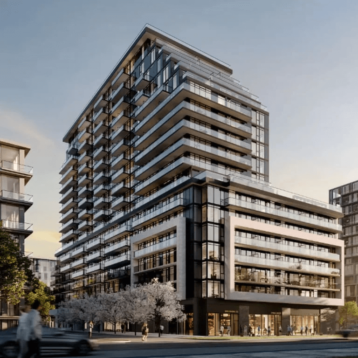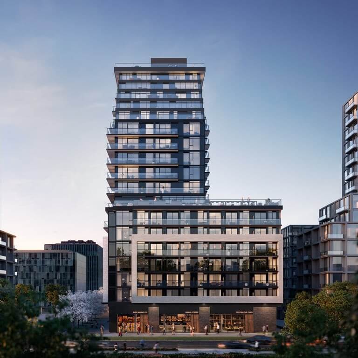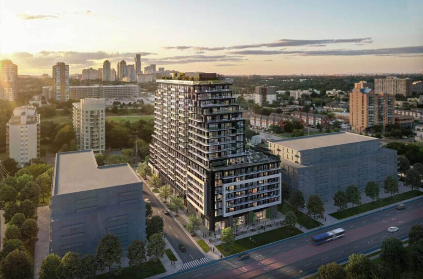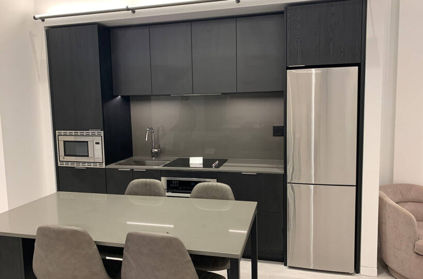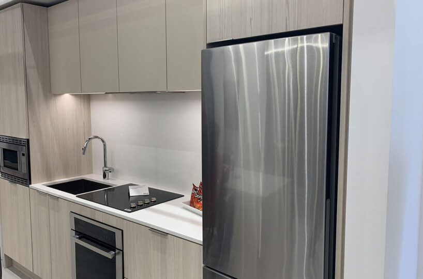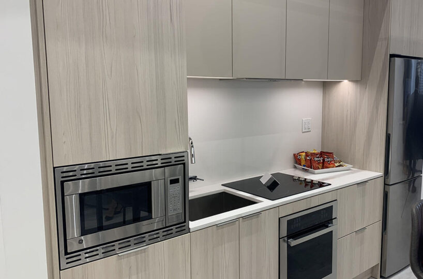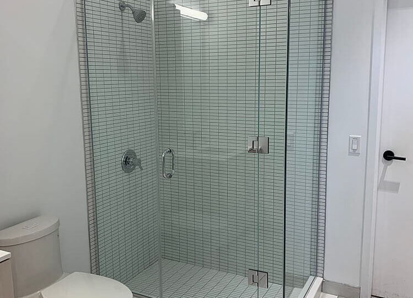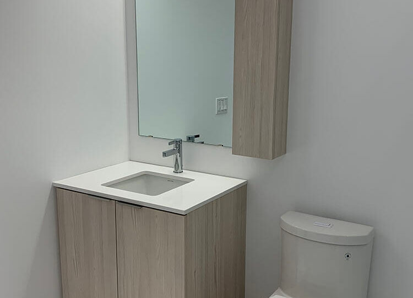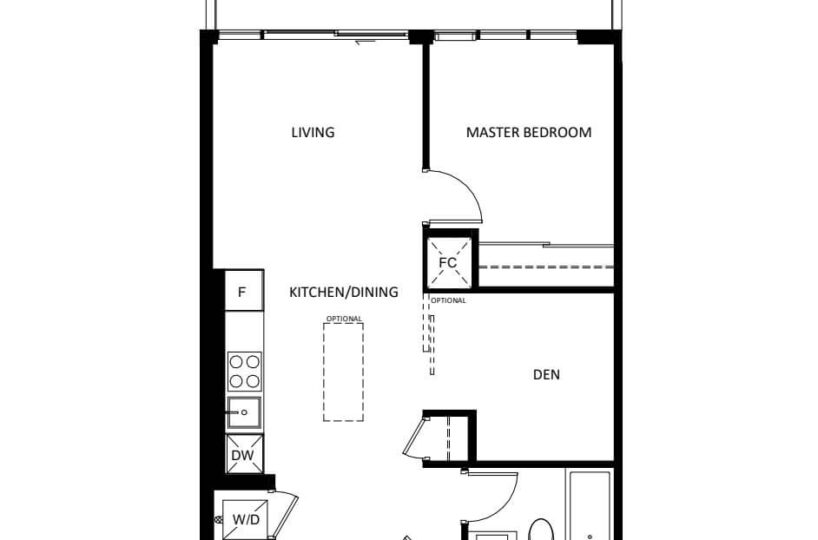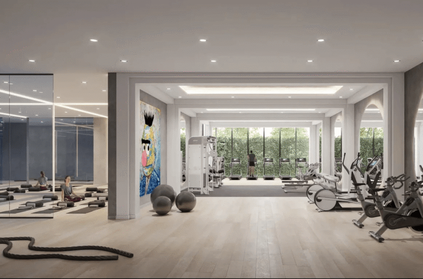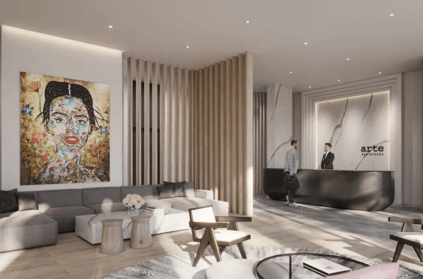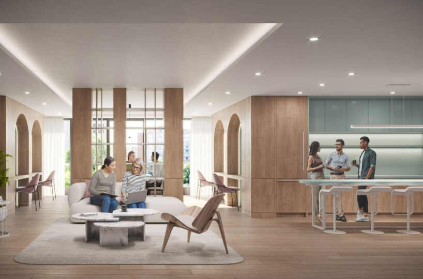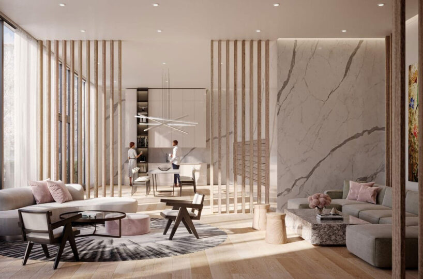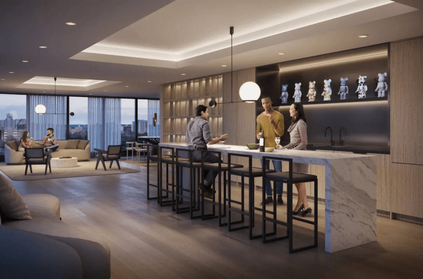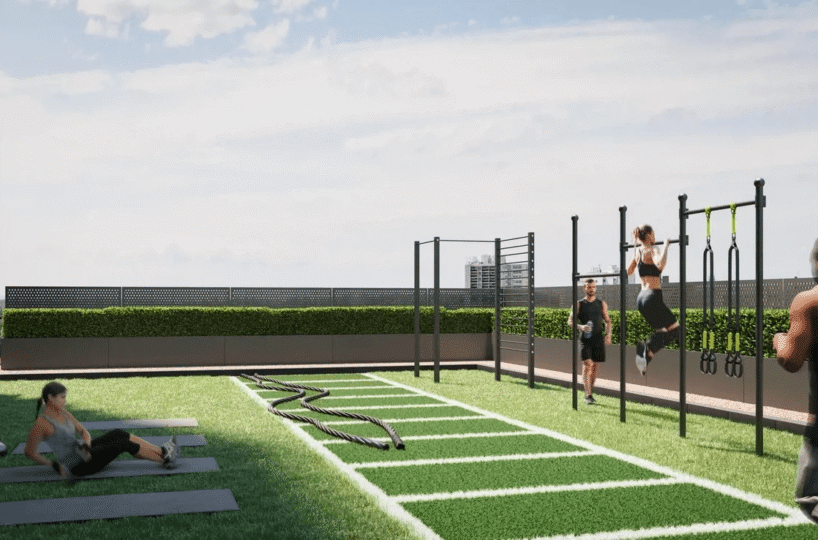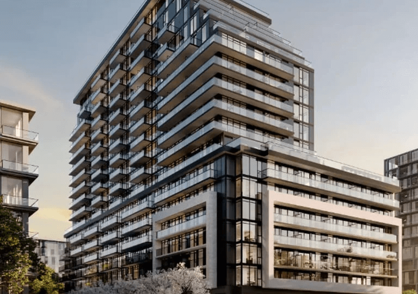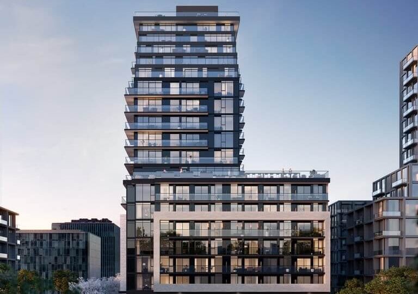Suite Type: 1 Bedroom + Den with Sliding Door
Model/Floor Plan:
- Floor: 9th
- Interior: 588 sq ft
- Terrace/ Balcony : 104 sq ft (Total Sq ft = 692 Sq Ft)
- Ceiling Height: 9 feet
- Inclusions: 1 Underground Parking + 1 Locker
- Closing/Occupancy Date: September 10, 2025
- Builder: Emblem Developments
Exclusive Assignment Listing at Arte Condos by Emblem Developments – Presenting a stylish 1 Bedroom + Den suite with sliding door on the 9th floor of this architecturally striking 18-storey residence in downtown Mississauga. This Gilliam 1 floor plan offers 588 sq ft of interior living space plus a 104 sq ft private terrace (total 692 sq ft), complemented by 9-foot ceilings, floor-to-ceiling windows, and elegant modern finishes throughout. The suite includes a sleek kitchen with quartz countertops and stainless steel appliances, a spa-inspired bathroom with a frameless glass shower, and durable laminate flooring. The flexible den can easily serve as a second bedroom or home office. Included are 1 underground parking space and 1 locker for added convenience. Developed by Emblem, one of the GTA’s most design-forward builders, residents enjoy 22,725+ sq ft of premium amenities including a 24/7 concierge, fitness centre, yoga studio, co-working spaces, social lounges, rooftop terrace, BBQ area, and pet spa. Ideally located at Dundas & Hurontario, steps to the upcoming Hurontario LRT, Cooksville GO, MiWay, and quick access to QEW/403/401/407, with close proximity to Square One, Sheridan College, UofT Mississauga, top schools, parks, and trails. Closing/Occupancy is September 10, 2025, with immediate possession available. This is a rare assignment opportunity not on MLS—contact now for full pricing, assignment terms, and private viewing. Secure a premium suite in a high-demand urban hub before resale pricing arrives.



